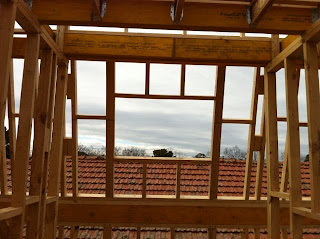First floor frame and upper roof beams are now mostly up. The rake on the upper eastern side went in, with its spaces for windows and we could see the view that we'll see from the stairwell, and both boys' bedrooms. Tinkered with the size of the skylight over the stairwell too to the full width of the stairwell. Windows and doors were measured, black powdercoated aluminium commercial series in satin, all double glazed. A few weeks before they can be installed. Wrap has gone on around ground floor back room, so it is now looking more like a confined space. Eaves on both sides of ground floor now going up, looks like a bit of a fiddly job. Lots of fixtures and fittings delivered to our place, a bit of a task to check it all, there have been some breakages which needed replacing, and the bath that was delivered is no good at all! Engineer came out to site, that's another whole story. Lots of decisions on air conditioning, bathroom strip drains, stain for timber cladding - another busy week!











No comments:
Post a Comment